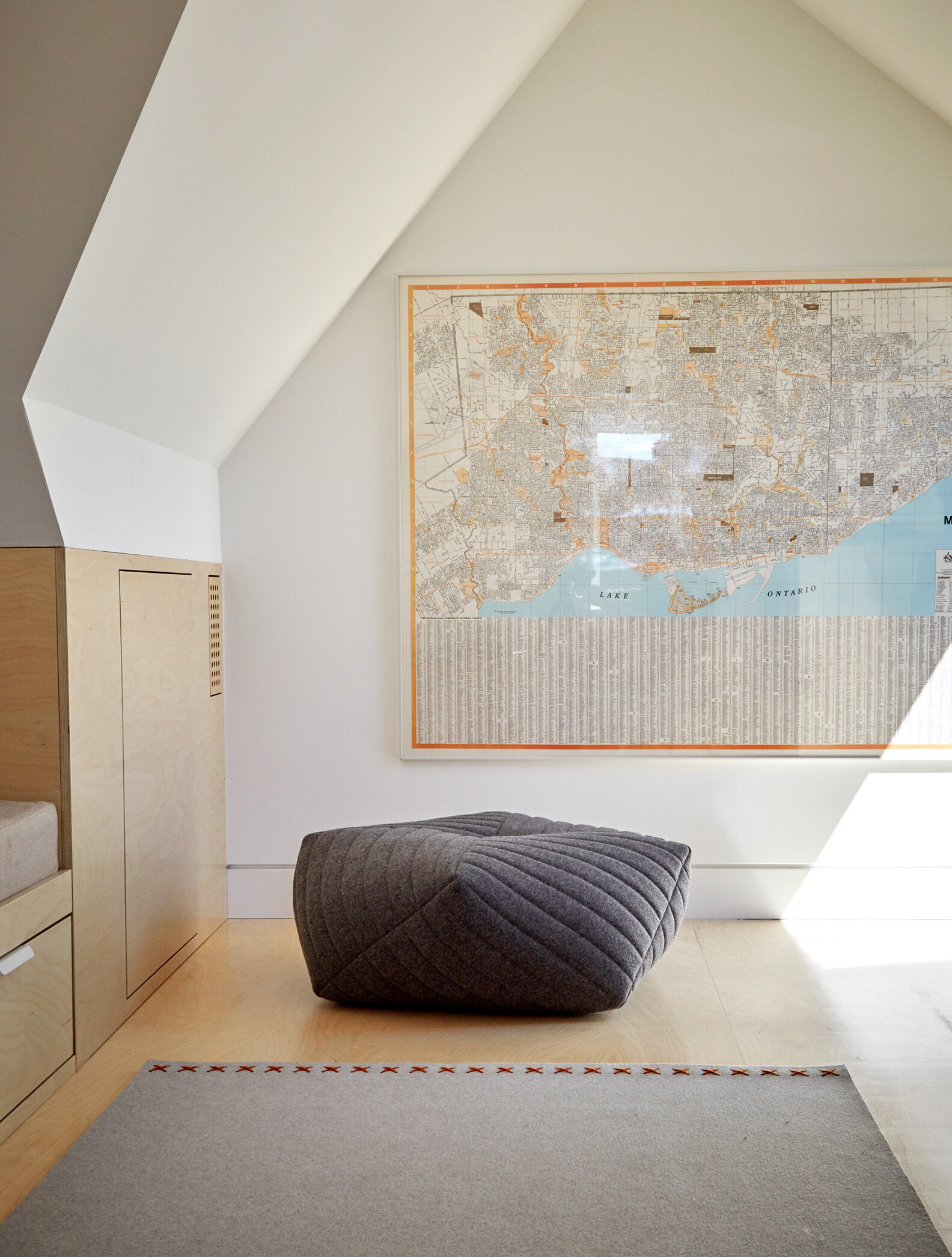
Cyclops House
Project Type
Residential
Photography
Kristin Sjaarda
This dark and unused attic was transformed into a multi-purpose play space, family retreat and guest room.
After gutting and re-framing to gain floor space and headroom, insulation and a return air vent were added to make it comfortable in all seasons. Two large, south-facing roof windows brighten the space and allow for venting in summer. Birch plywood is used for the built-ins, flooring, staircase and wainscot. The angles and planes hide storage opportunities under (drawers); flanking (touch-latch doors) the daybed; and in the stair guard (AV and puzzle/game storage). A custom-designed ship staircase, powder-coated steel handrail and round Corian window jamb are a few thoughtful details incorporated into the space. The soft palette of wood and white, with wool accents, is calm and reminiscent of a tree house.




