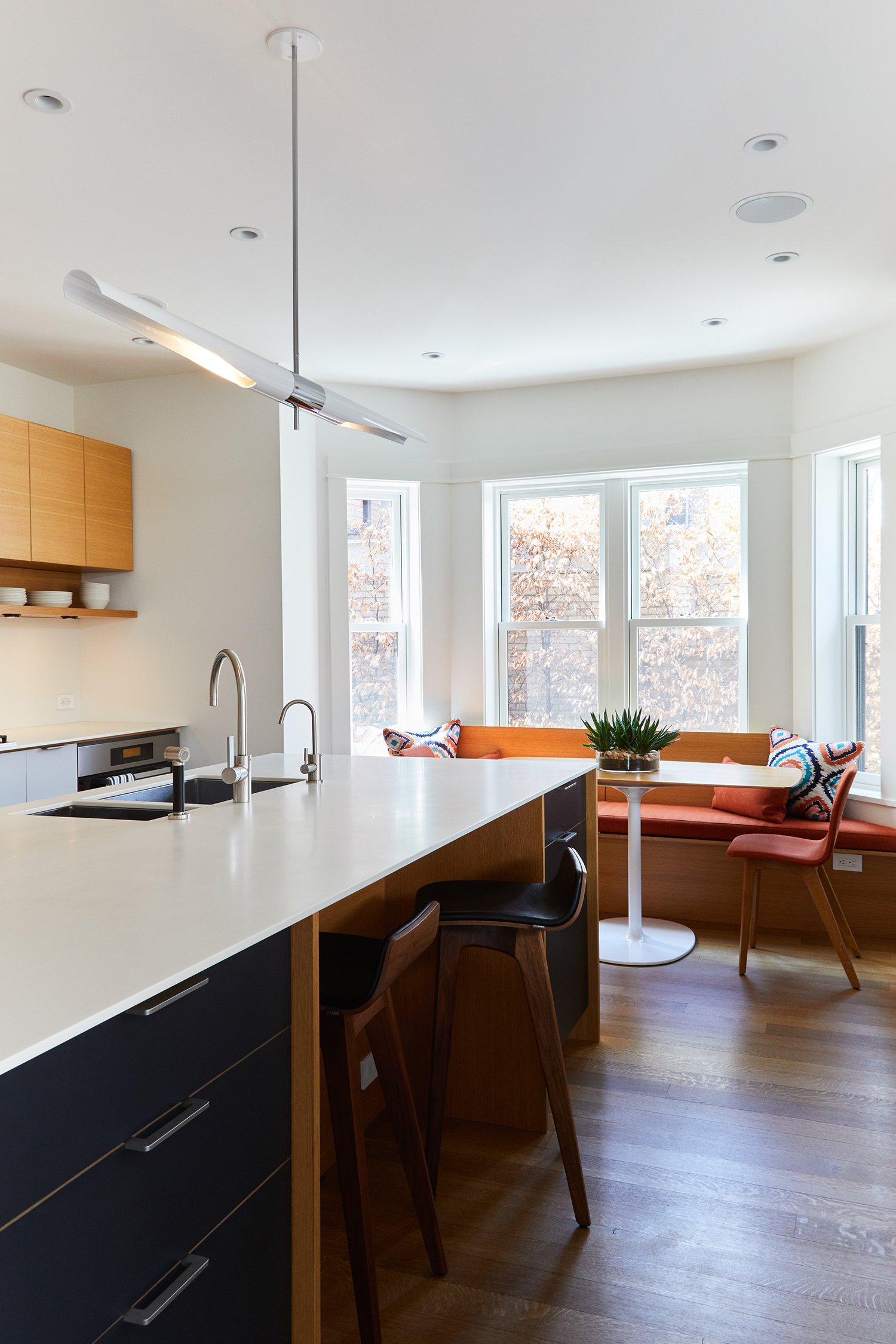Rosedale Hearth House
Named for the focal point on the ground floor — a steel-clad wood-burning fireplace — and our clients’ love of hosting, this project creates fluidity and cohesion between the home’s original architectural elements and a new addition.
Project Information
Type
Residential
Size
3,560 sf
Location
Rosedale
Client
Private
Year
2013
Photo
Kristin Sjaarda





