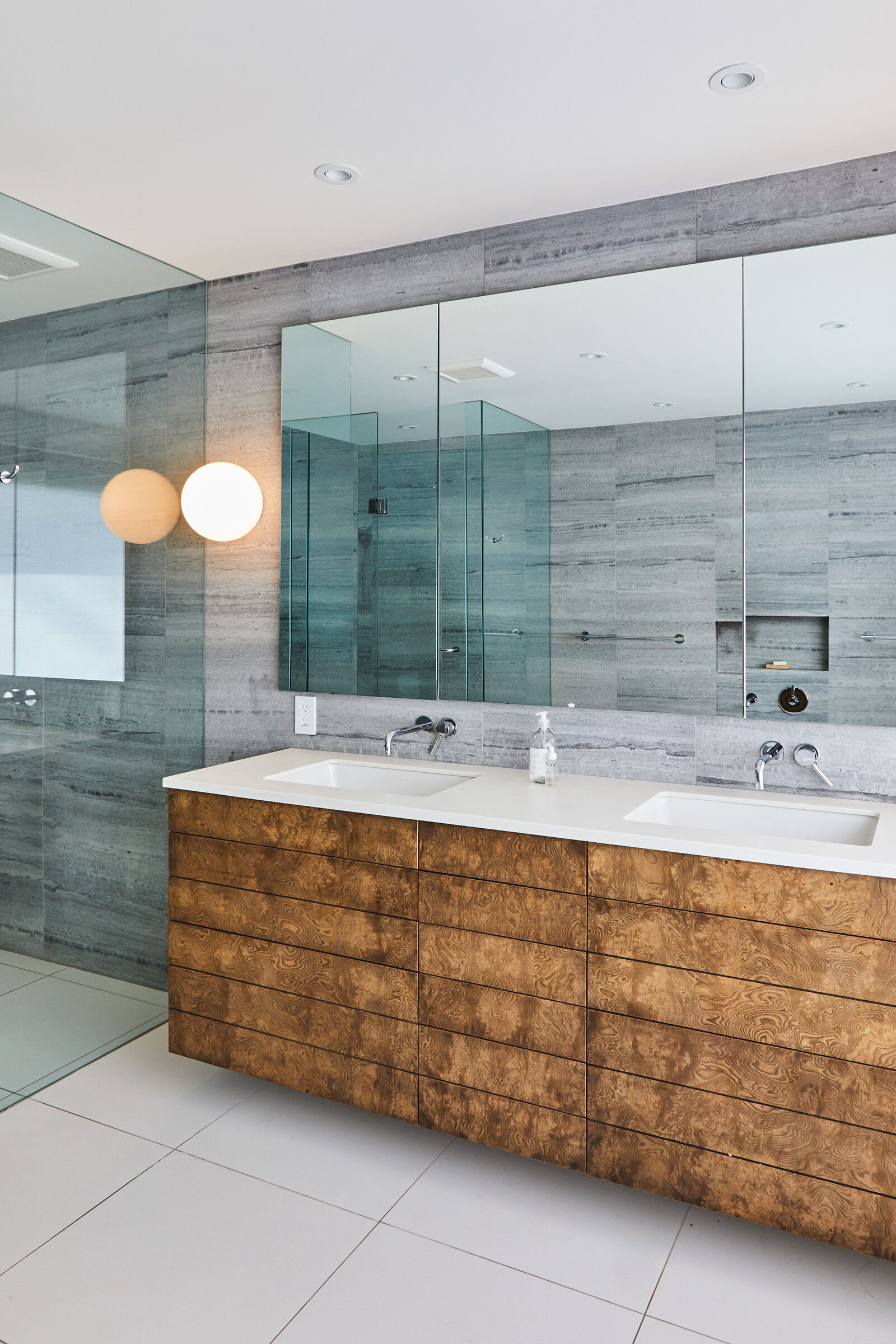
HERITAGE House
Project Type
Residential
Photography
Kristin Sjaarda
A designated Heritage Bay-and-Gable semi, with Richardsonian undertones, received a selective overhaul to allow for insulation and updated services throughout, without disturbing the original plasterwork features. Careful planning allowed for the creation of a main floor powder room behind a flush door in the entry hall and new interior access to the basement from the main floor. An existing late ‘80s rear addition houses a kitchen with ample storage. Bookended by the dining room and a seating area full-height bi-fold door opening to the terrace beyond, this space provides a light-filled functional space for an active family. The upper floors received the same sensitive treatment and custom elements, such as the burled white ash vanity in the master bath.







