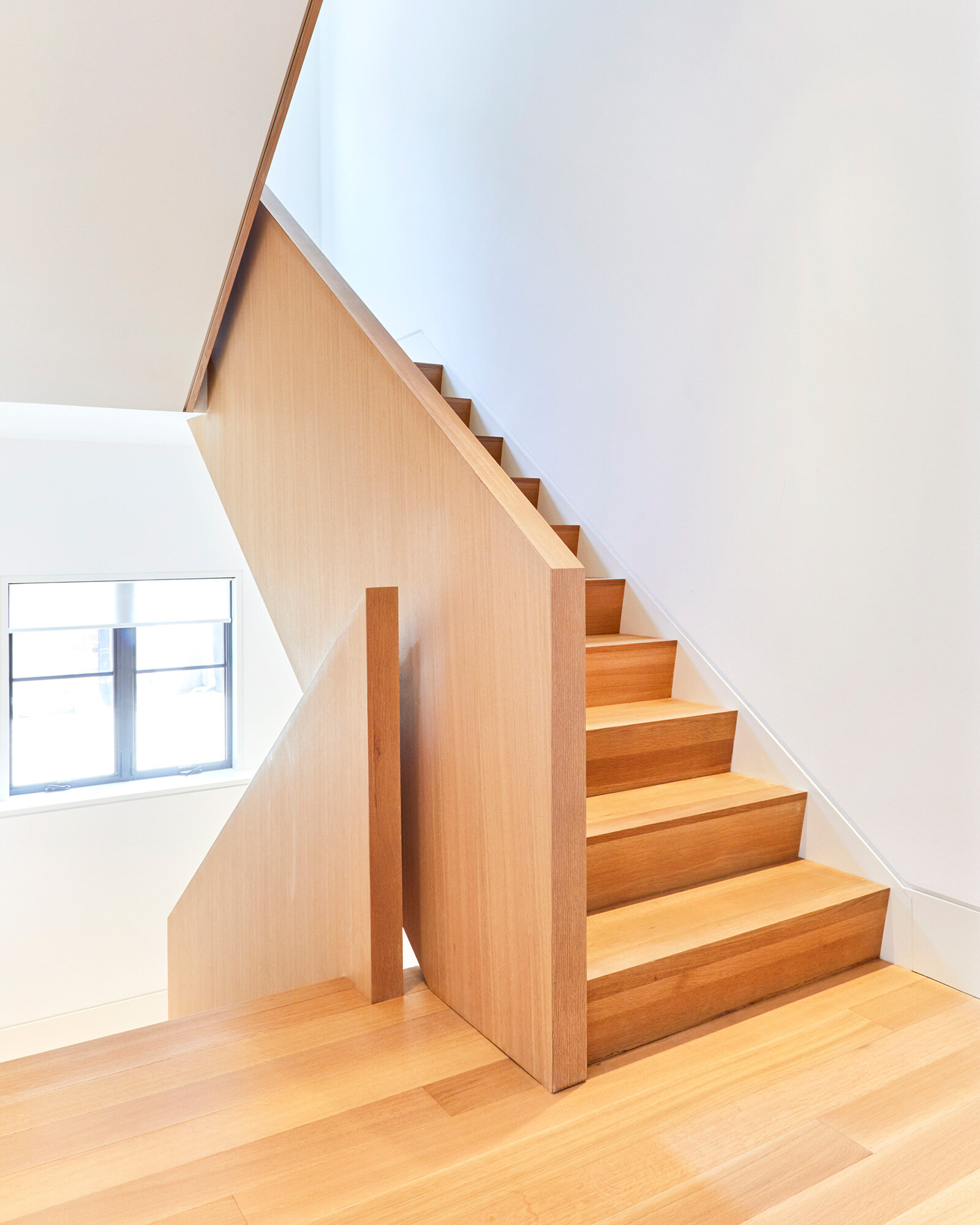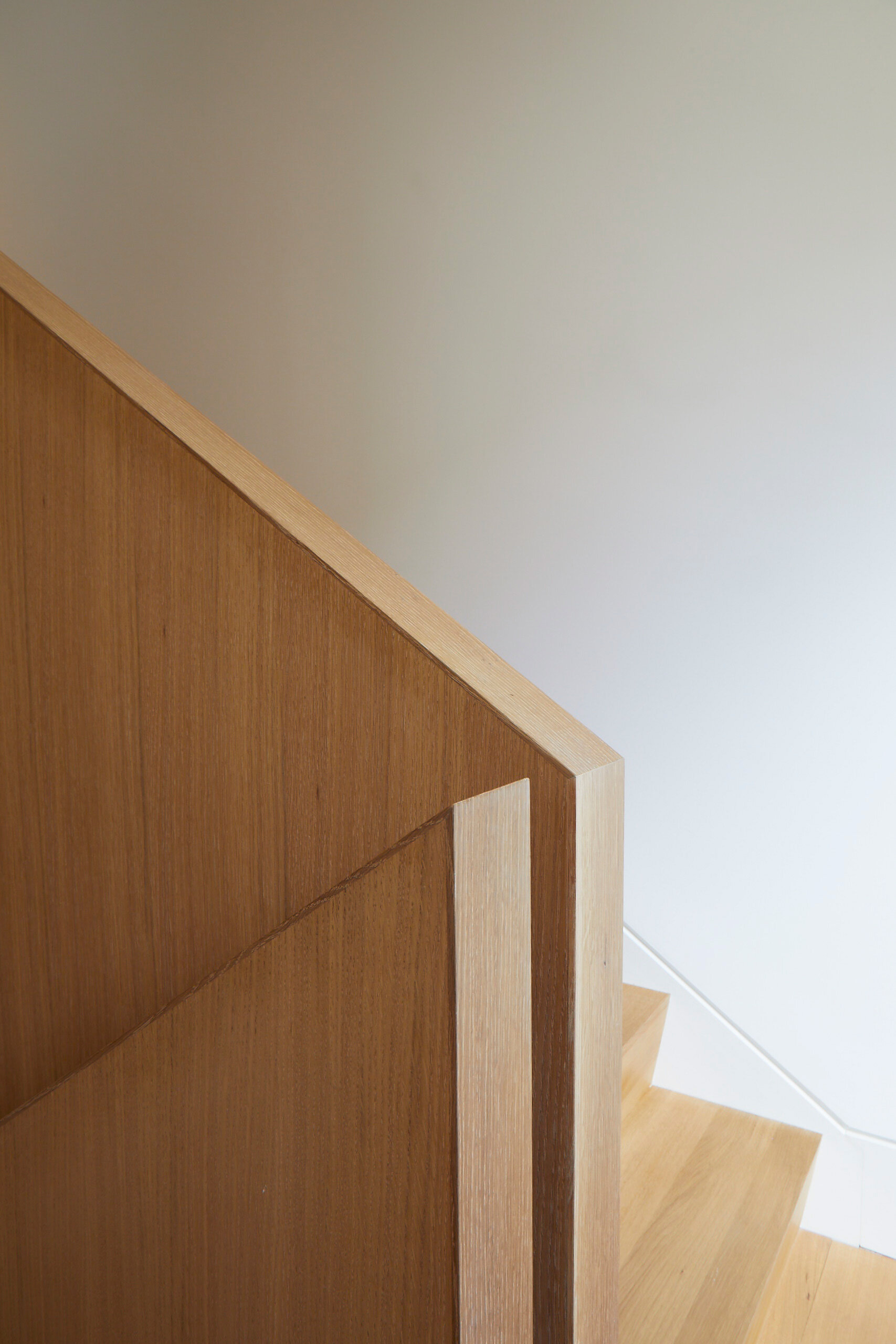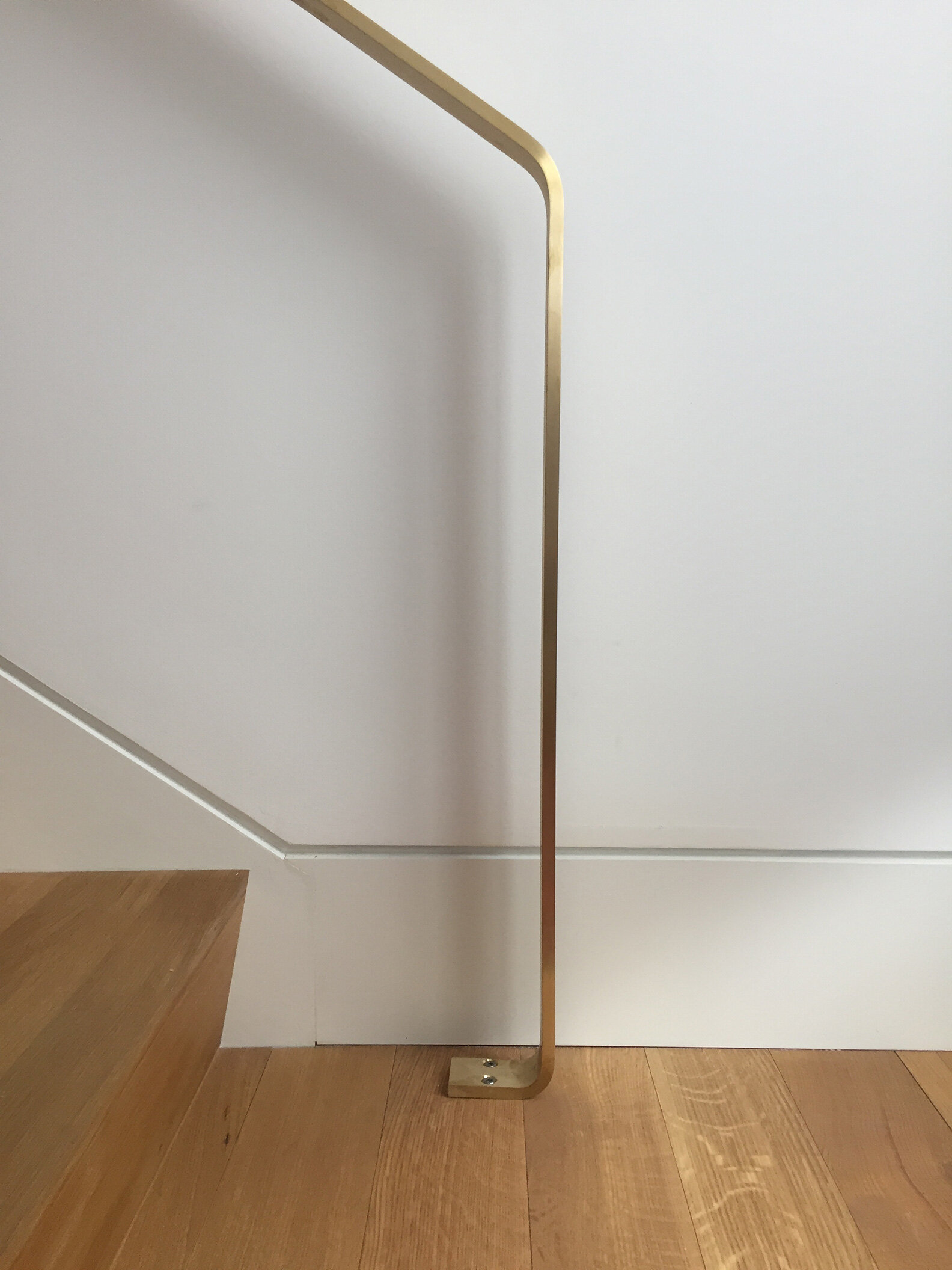
Ravine House is a re-imagination of a traditional residence into a modern, functional home with a strong connection to its stunning south-facing ravine landscape.
The floor plan was reconfigured to pull the kitchen into the centre and allow for access to the terrace from the living and dining areas, while maximizing sightlines to the ravine from these rooms. Custom anodized aluminum-clad cabinetry in the open kitchen provides a deep contrast to white Corian countertops and white glass backsplash. An adjunct prep area can be integrated or closed off from the main kitchen with two pocket doors.
A central staircase of white oak spans four floors, while each landing houses an antique furniture piece – reminders of the previous house now juxtaposed with the interior of the new.
The master bath overlooks the ravine, with pale pink marble surfaces and a soft white Corian tub for a tranquil retreat nestled among the treetops.


















